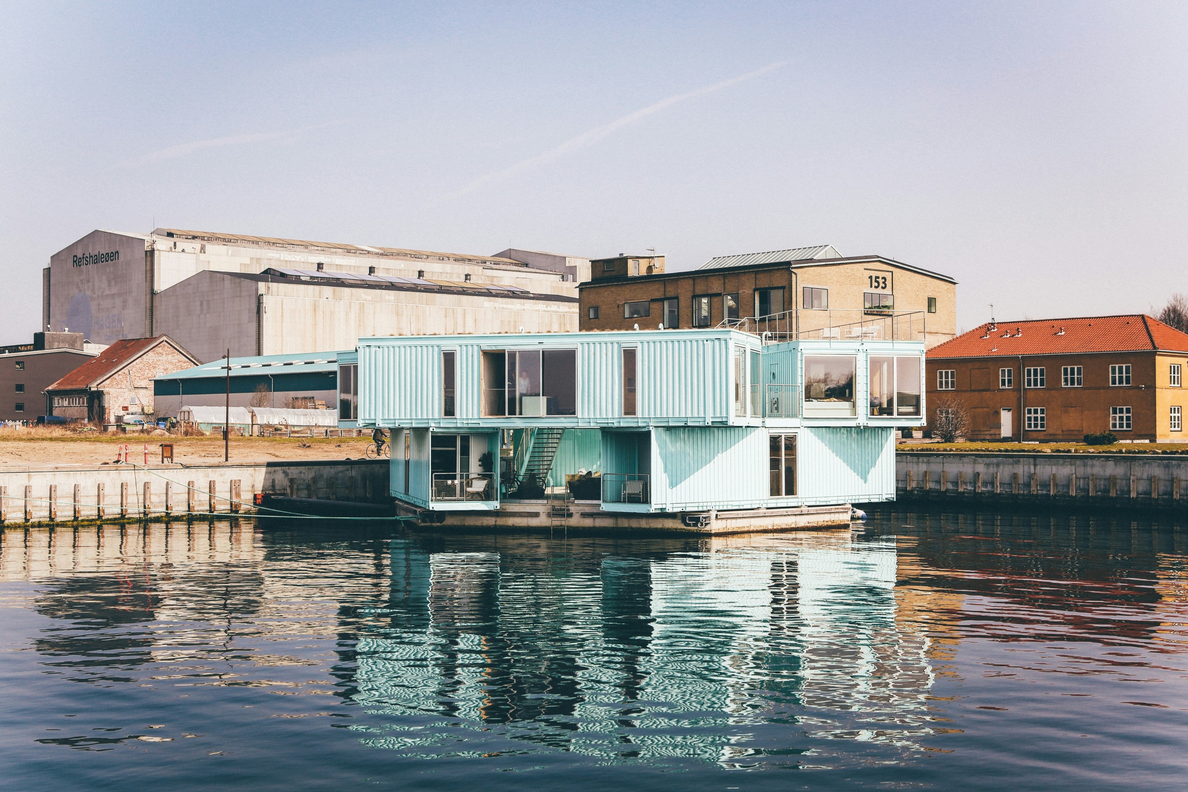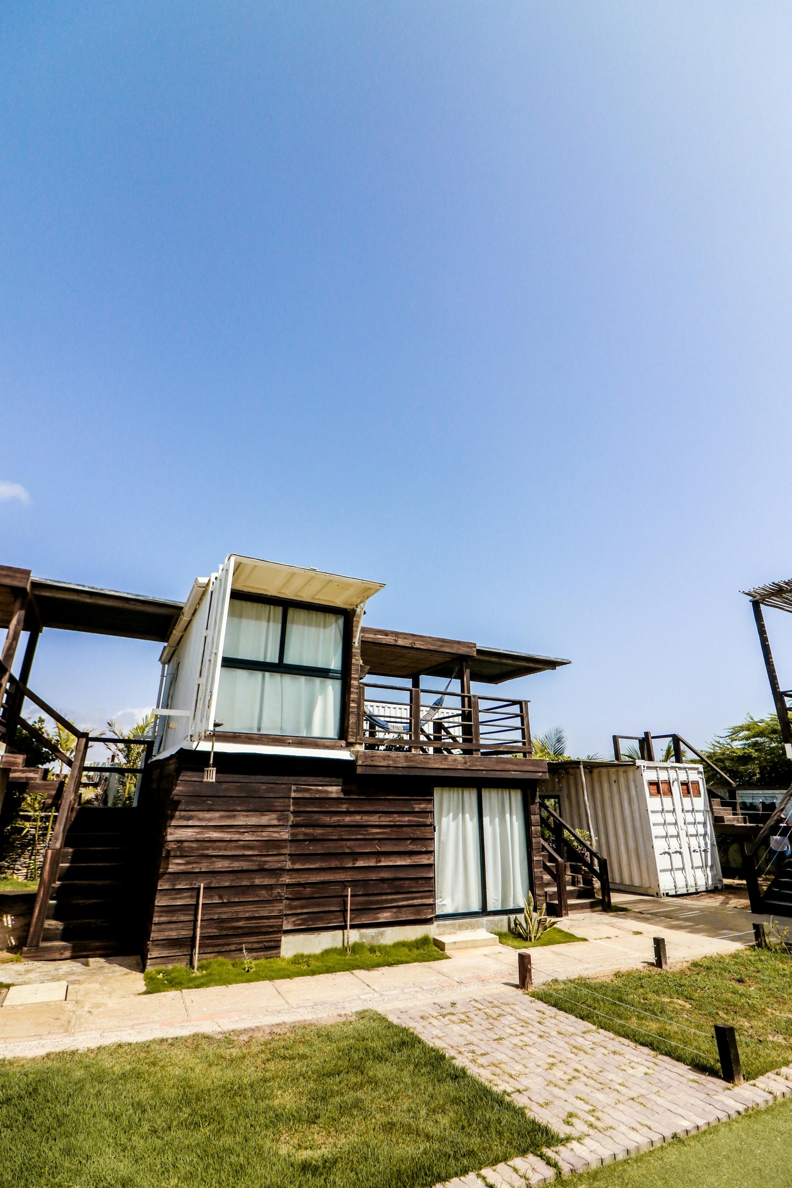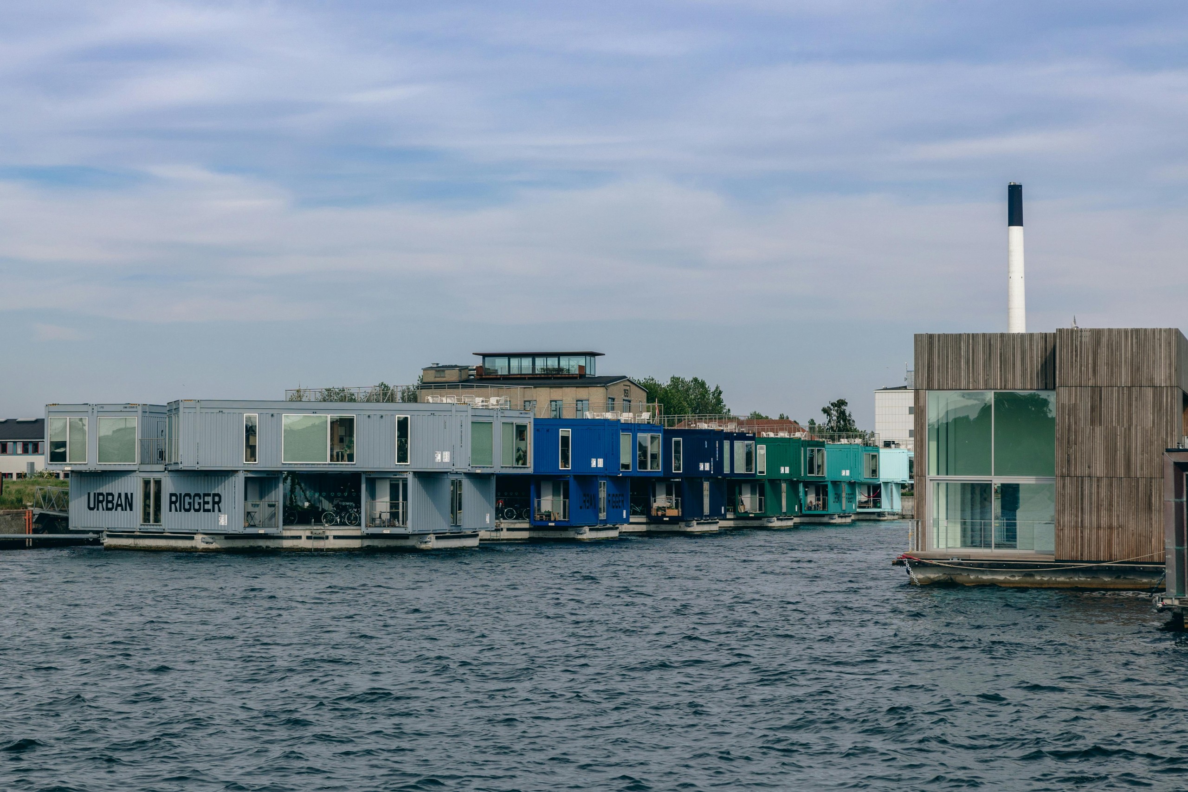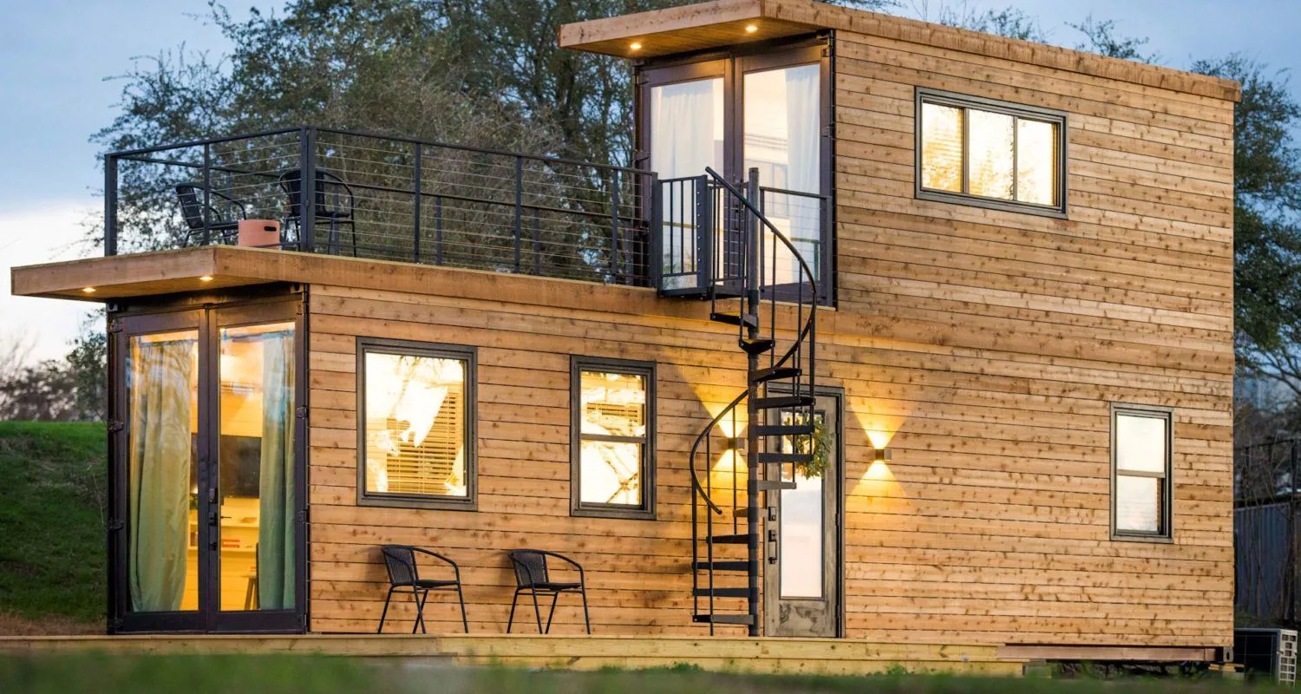
Shipping Container Homes
Shipping Container Homes: The Future of Sustainable Living in 2025
A Revolution in Residential Architecture
The housing market continues to evolve in surprising ways, and one trend that’s firmly established itself in 2025 is the shipping container home. What began as an experimental concept has blossomed into a legitimate housing solution embraced by eco-conscious homeowners, minimalists, and innovative architects alike. These durable steel structures—originally designed to transport goods across oceans—are finding new life as stylish, sustainable dwellings that challenge traditional notions of what a home can be.
Why Container Homes Make Sense
The appeal of container homes extends far beyond their industrial aesthetic. These repurposed structures offer practical advantages that traditional construction simply can’t match:
Sustainability at Its Core
Every repurposed shipping container represents approximately 3,500 kg of steel that doesn’t need to be melted down or discarded. With millions of containers sitting unused in ports worldwide, transforming these existing resources into homes significantly reduces the environmental impact compared to traditional construction methods.
The sustainability benefits continue through:
- Reduced construction waste
- Lower energy requirements during the building process
- Smaller footprint both physically and environmentally
- Excellent potential for incorporating renewable energy systems
- Opportunity for green roofs and rainwater collection
Cost-Effectiveness
Building with shipping containers can substantially reduce construction costs. A basic container structure might cost 30-40% less than conventional building methods for comparable square footage. While high-end finishes and complex designs can certainly drive up expenses, the basic structure offers an affordable starting point.
For budget-conscious homeowners, container homes provide:
- Lower initial material costs
- Reduced construction time, meaning lower labor expenses
- Potential for phased building (adding containers as budget allows)
- Lower maintenance costs due to the durability of steel
- Excellent value retention in many markets
Structural Integrity
Designed to stack fully loaded on massive ships and withstand ocean voyages, shipping containers possess remarkable structural strength. This inherent durability translates to homes that can:
- Withstand extreme weather conditions, including hurricanes and earthquakes
- Support green roofs and solar panel arrays
- Allow for creative cantilevers and architectural features
- Provide enhanced security
- Last for decades with proper maintenance
Design Flexibility
Perhaps most exciting is the creative freedom container architecture provides. These modular units can be:
- Stacked vertically to create multi-story dwellings
- Arranged in countless configurations
- Cut and combined to create larger, open spaces
- Partially buried for natural insulation
- Finished with virtually any exterior and interior materials
The Container Home Building Process
Planning and Preparation
Building a container home begins with thoughtful planning:
- Container selection: Choose between new “one-trip” containers or used options based on your budget and intended application.
- Site preparation: Proper foundation work is crucial—options include concrete piers, slab foundations, or even pile systems for difficult terrain. Make sure the site you prepare for your container is ready for it.
- Permits and codes: Research local building regulations, as requirements for container structures vary significantly by location. Many municipalities have updated their codes to accommodate alternative building methods, but some areas still present regulatory challenges.
Essential Modifications
Raw shipping containers require several critical modifications to become comfortable living spaces:
- Insulation: Steel conducts heat and cold efficiently, making proper insulation absolutely essential. Options include spray foam, rigid panel systems, or natural alternatives like cork or wool.
- Climate control: Right-sized heating and cooling systems must account for the unique properties of container structures.
- Windows and doors: Precision cutting for openings requires specialized tools and expertise to maintain structural integrity.
- Electrical and plumbing: Systems can be installed using standard methods but require planning to work within the container’s limited wall cavities.
- Interior finishing: From minimalist industrial aesthetics to completely transformed spaces indistinguishable from conventional homes, interior design options are limitless.
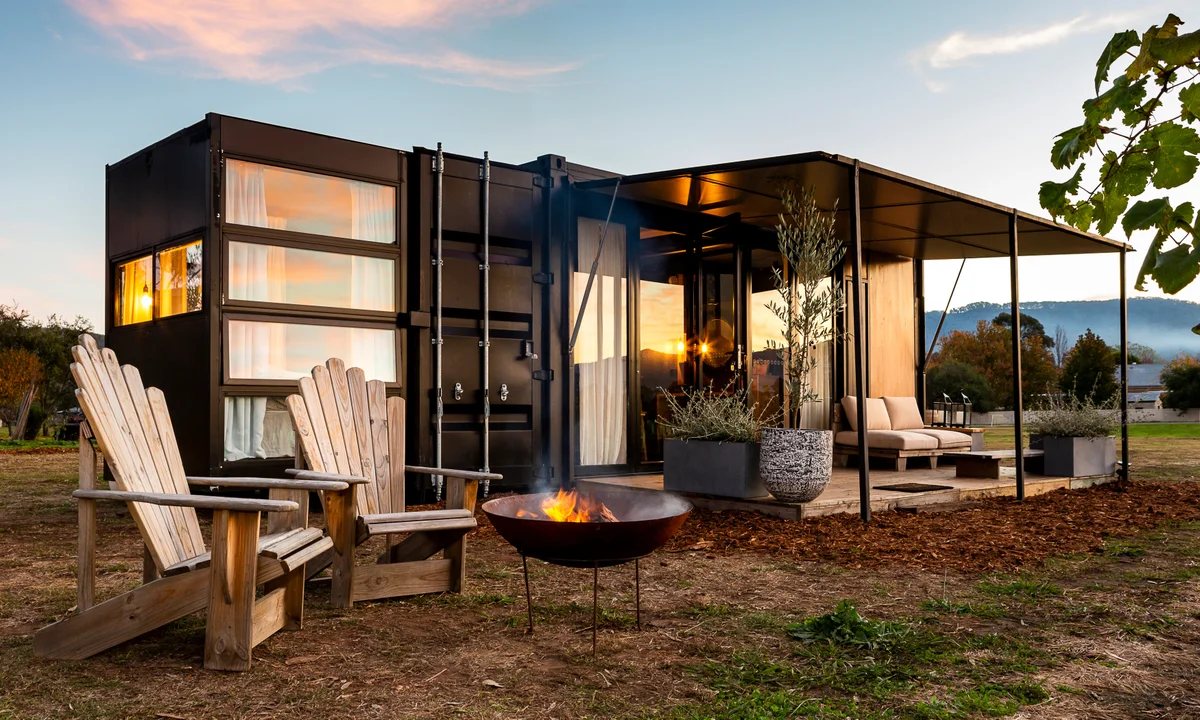
Real-World Success Stories
The abstract concept of container living becomes concrete when seeing successful implementations:
Urban Infill Success
In dense urban neighborhoods where space is at a premium, container homes have proven ideal for narrow lots or as accessory dwelling units (ADUs). Their compact footprint allows homeowners to maximize limited space while creating stunning architectural statements.
The Morgan family in Portland transformed a pair of 40-foot high-cube containers into a 640-square-foot backyard cottage that generates rental income while increasing their property value by an estimated $200,000.
Rural Retreats
Container homes shine in remote locations where traditional construction presents logistical challenges. Pre-fabricated container units can be largely completed off-site and transported to locations with limited access to building materials and skilled labor.
One particularly impressive example is the Johnson compound in rural Colorado, where six containers form a 1,920-square-foot home designed to operate entirely off-grid with solar power, composting toilets, and a sophisticated rainwater collection system.
Family Homes
Contrary to popular misconception, container homes aren’t just for singles or couples. Many families have embraced container living by combining multiple units to create spacious homes with three or more bedrooms.
The Peterson family’s 2,560-square-foot container home in suburban Atlanta uses eight 40-foot containers configured in a rectangular arrangement around a central courtyard, creating a secure play area for children visible from virtually every room in the house.
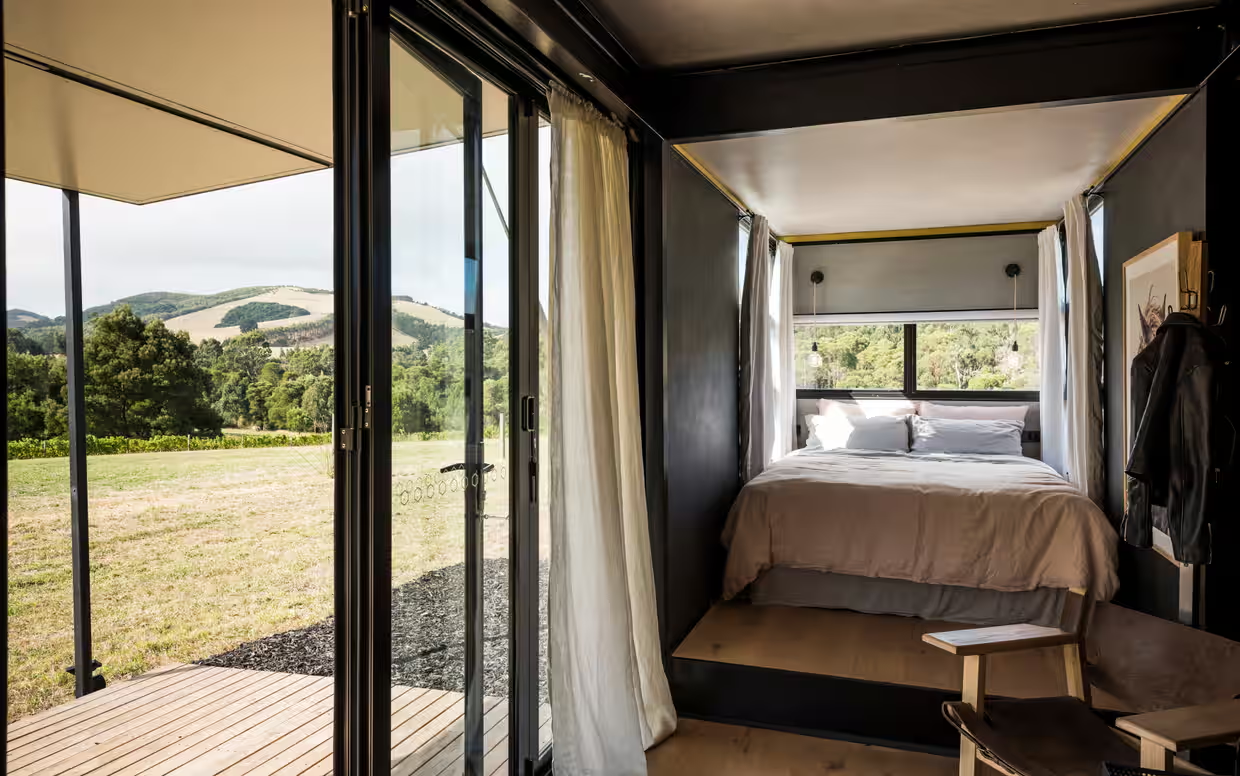
Considerations Before Taking the Plunge
While container homes offer numerous benefits, they’re not without challenges:
Climate Considerations
Container homes require careful planning for insulation and climate control. In extreme climates, addressing thermal bridging (heat transfer through the steel structure) becomes particularly important.
Financing and Insurance
Some traditional lenders and insurance companies remain hesitant about container structures. However, as these homes become more mainstream, financial products specifically designed for alternative construction methods are increasingly available.
Resale Value
While container homes typically retain value well in progressive markets familiar with alternative housing, resale may prove challenging in more conservative real estate markets.
Is a Container Home Right for You?
Container living isn’t for everyone, but it might be perfect if you:
- Value sustainability and creative reuse
- Appreciate modern, industrial aesthetic touches
- Seek lower construction and maintenance costs
- Want a home that stands apart from conventional designs
- Are willing to research and work through potential regulatory hurdles
How to Get Started
Ready to explore shipping container homes? Here’s your first step: contact our team of container specialists who can help assess your needs and provide high-quality containers.
Our extensive inventory includes containers in various sizes and conditions to suit any project, from brand new “one-trip” units perfect for living spaces to more economical used containers ideal for storage or workshop applications. We even deliver right to you as long as delivery guidelines are met.
Don’t just dream about innovative shipping container homes—make it a reality. Contact us today to schedule a consultation and take the first step toward your sustainable container home.


